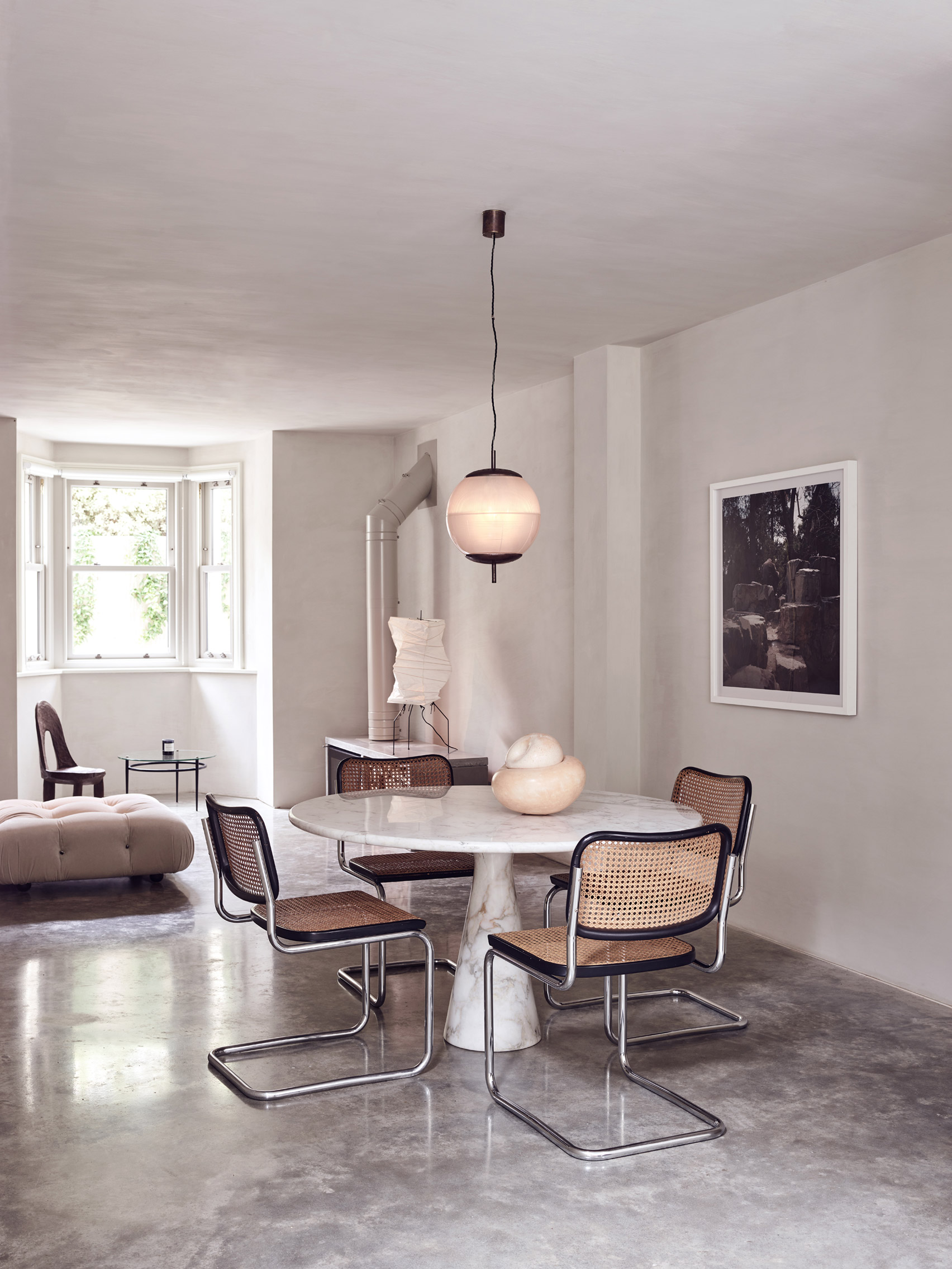Eight residential kitchens enhanced by banquette seating
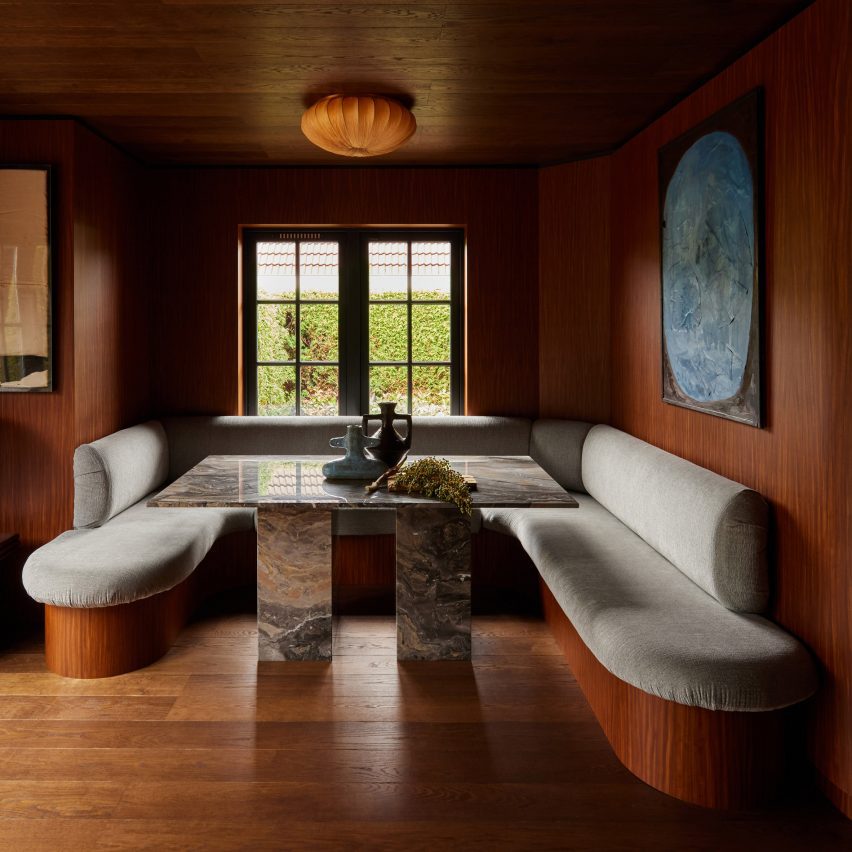
Traditionally reserved for cafes and restaurants, banquette seating can dramatically transform home kitchens. Our latest lookbook collects eight examples, from Australia to the Netherlands.
Named after the French word for a bench, a banquette is built-in upholstered seating that can be straight or curved and is typically placed against a wall.
A staple of hospitality spaces, the banquette can be traced back to medieval European taverns and dining halls, where the seating was used to improve space and circulation within public meeting houses.
Since around the late 19th century, banquettes have been a recognisable interior fixture of classic Parisian bistros, where they are often clad in leather or velvet and create intimate booths.
In recent decades, architects and designers have incorporated the seating into residential renovation projects to negotiate tricky floor plans, save space or simply add visual interest to home kitchens and dining rooms.
This is the latest in our lookbooks series, which provides visual inspiration from Dezeen’s archive. For more inspiration, see previous lookbooks featuring statement pivot doors, light-filled London basements and dining rooms with cantilevered chairs.
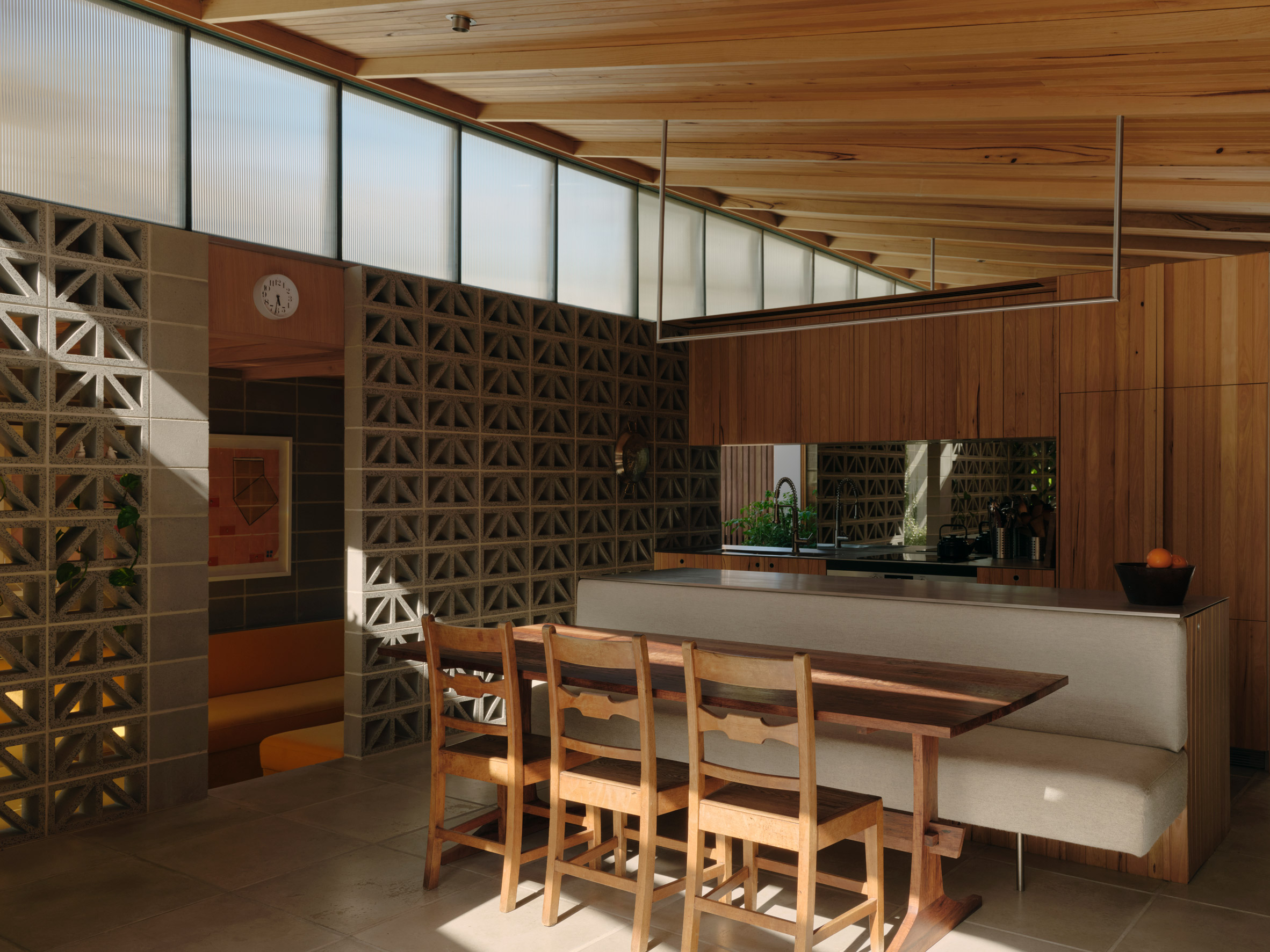
Sunday, Australia, by Architecture Architecture
Local studio Architecture Architecture extended this Melbourne home with hollow breeze-block walls and clerestory glazing that allow sunlight and air to pass through its interior spaces easily.
The home’s kitchen island doubles as a banquette with a cantilevered seat, saving space and enhancing the dining area’s open plan.
Upholstered in a muted textile, the built-in seating was paired with a slender timber table and boxy wooden dining chairs.
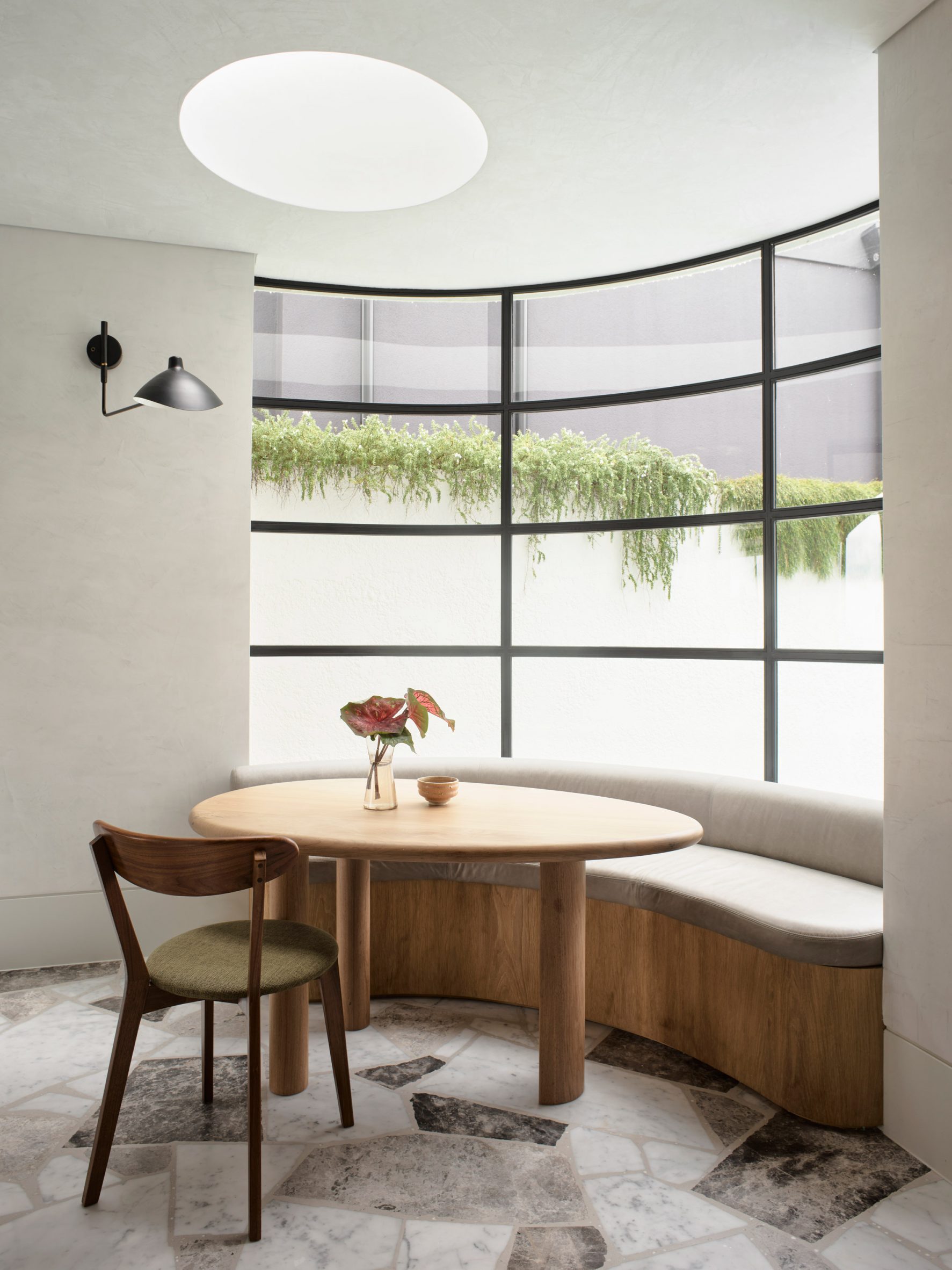
Pacific House, Australia, by Alexander & Co
Pacific House is a Sydney oceanside home by Australian architecture office Alexander & Co, which was overhauled to make it more suitable for family life.
The studio added a cosy breakfast nook to the kitchen, anchored by a curved banquette positioned against a gridded concave window.
Clad in smooth timber and topped with powdery grey cushions, the seating nods to the neutral hues of the jagged-edged marble flooring.
Find out more about Pacific House ›
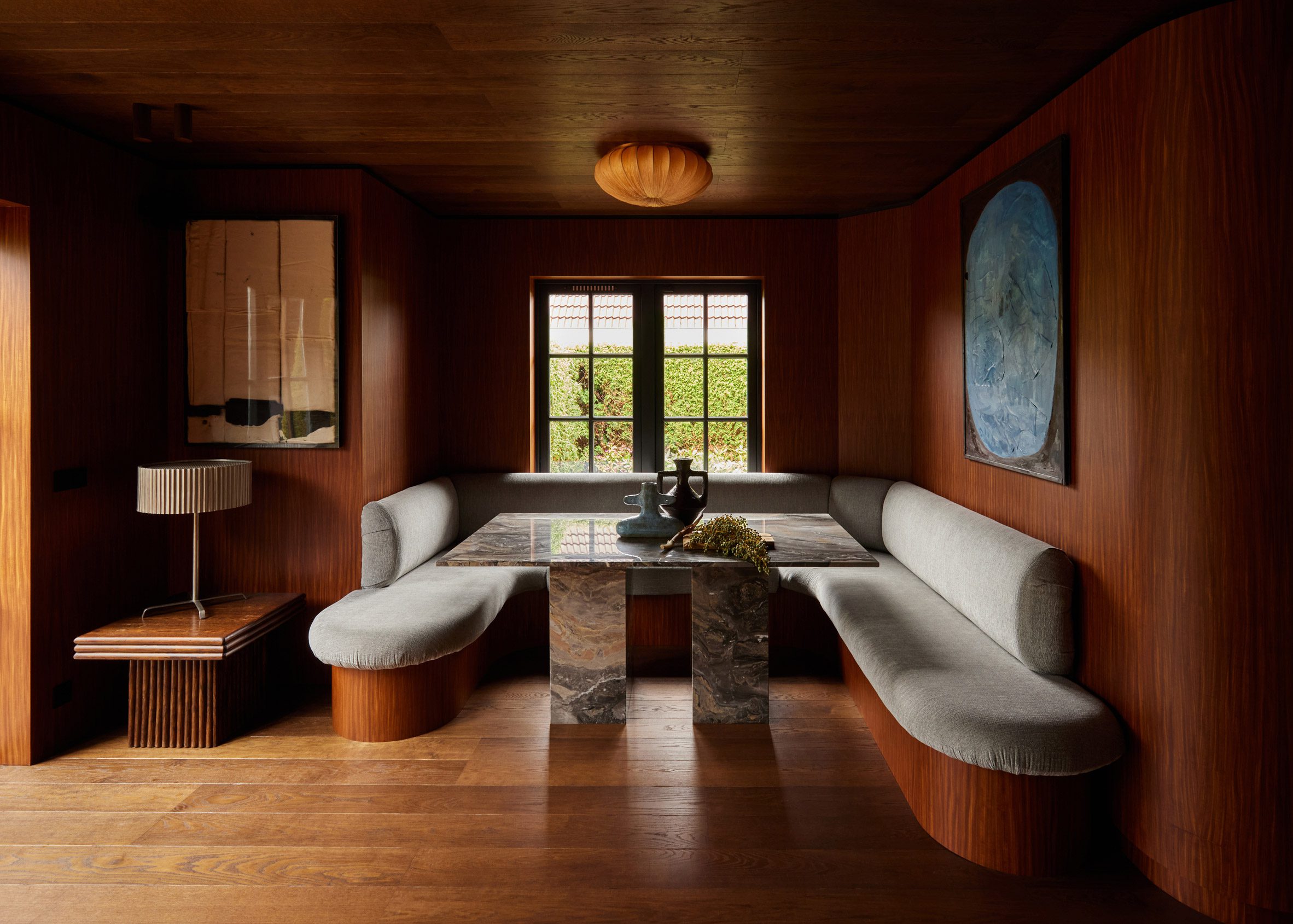
Zwaag house, the Netherlands, by DAB Studio
Dutch interior design practice DAB Studio transformed the kitchen of this home in Zwaag, the Netherlands, with floor-to-ceiling oak and Afromosia wood.
Afromosia was also applied to the base of a large, rounded banquette, which forms built-in seating for the dining space and contrasts with a bespoke geometric Arebaescato Orobico marble table.
Find out more about this Zwaag house ›
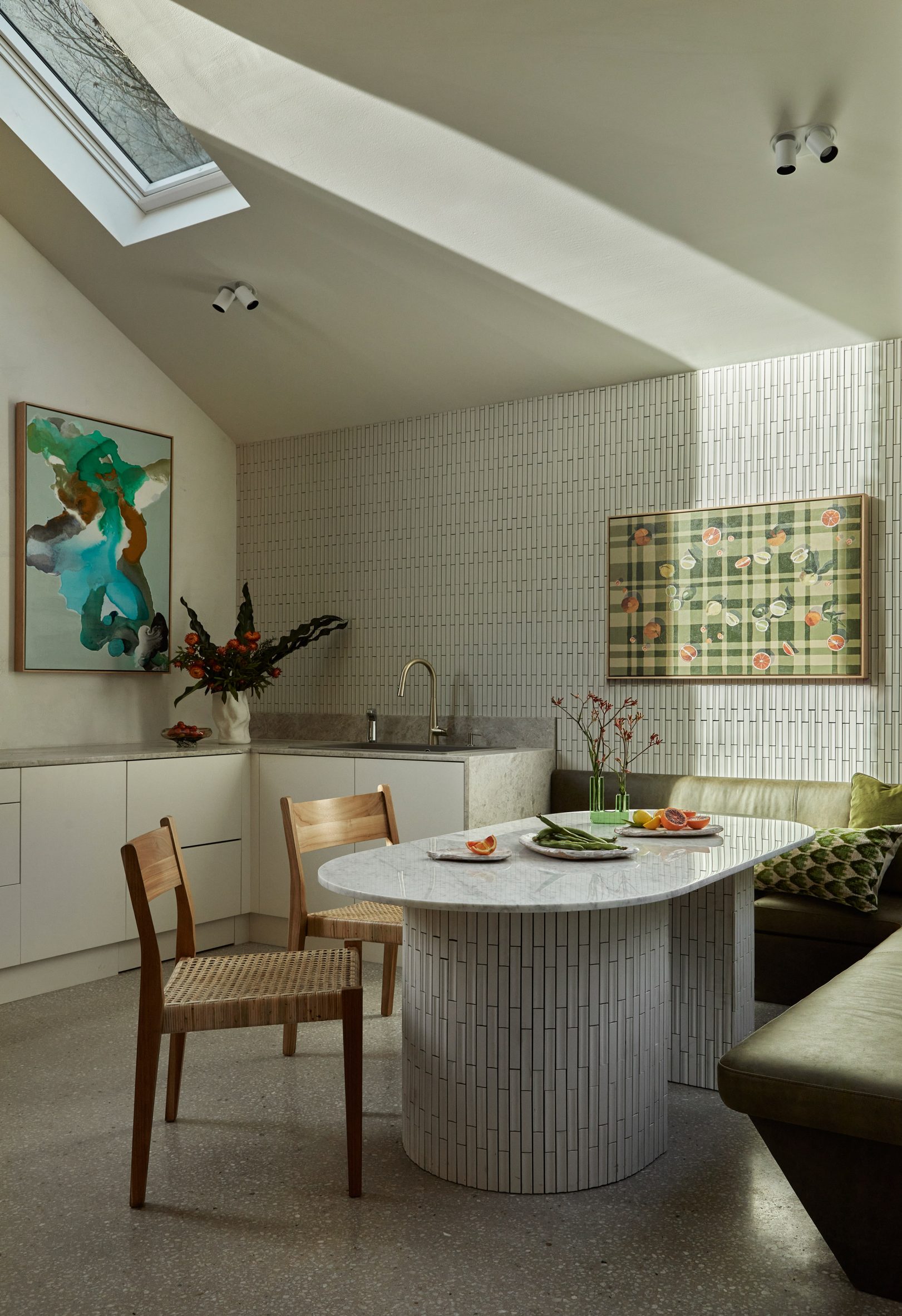
Nido House, Australia, by Angelucci Architects
Local studio Angelucci Architects added a decorative slate tile-clad extension to a Victorian terrace in Melbourne to create Nido House.
Green leather upholstery was selected for the kitchen’s jade-toned banquette, which hugs a distinctive dining table clad in ceramic tiles and topped with marble.
Angelucci Architects chose the L-shaped built-in seating to complement the home’s floor plan and provide maximum space for entertaining guests.
Find out more about Nido House ›
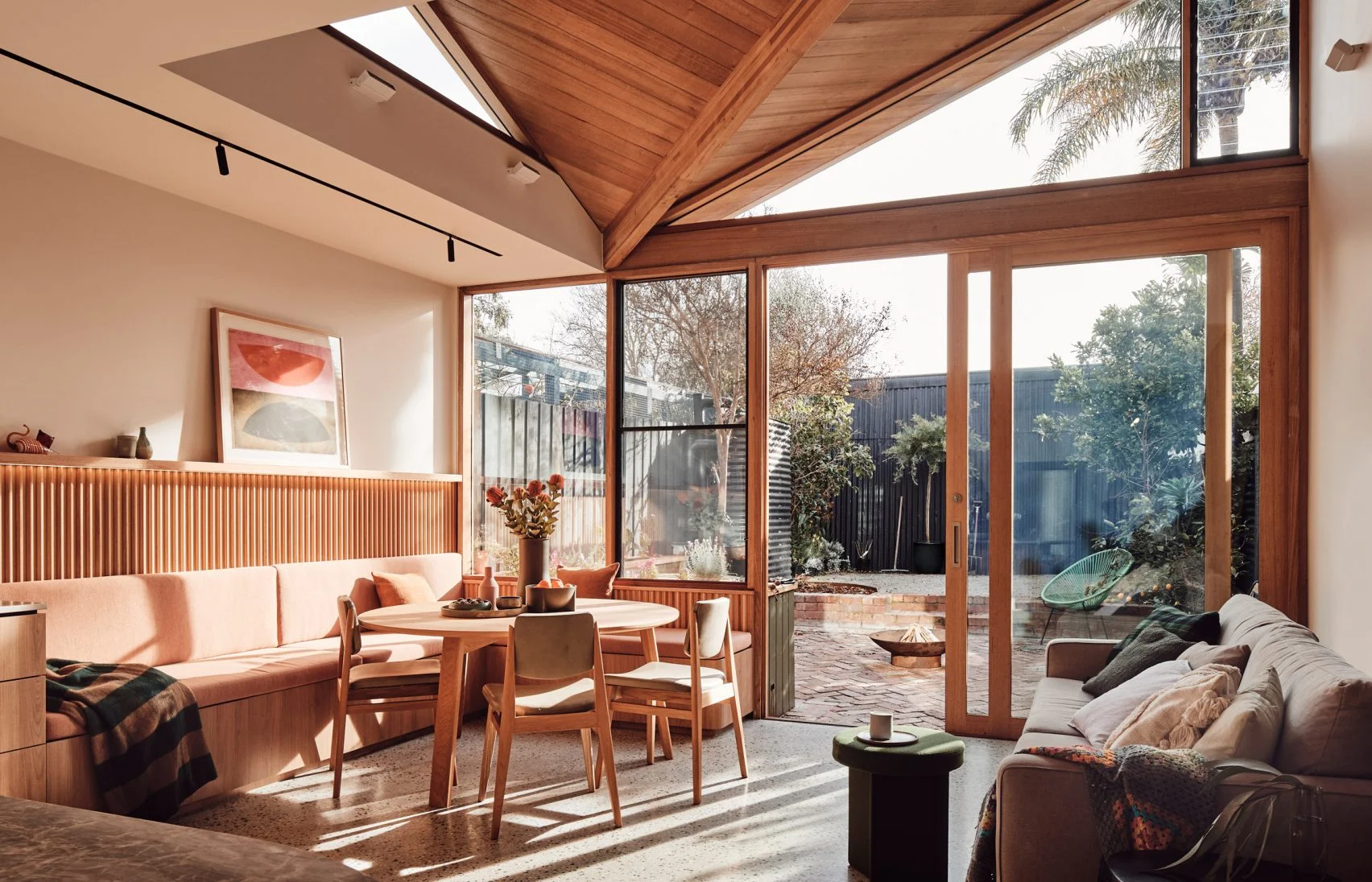
10 Fold House, Australia, by Timmins + Whyte
10 Fold House is a Melbourne home that Australian office Timmins + Whyte updated with an extension characterised by a chunky folded roof.
Inside, the light-filled open-plan kitchen features a timber corner banquette clad with peach-hued upholstery and paired with ribbed wooden cabinetry.
The built-in seating was chosen to enhance the “considered and crafted” feel of the house, which includes low-slung mid-century-style interior elements.
Find out more about 10 Fold House ›
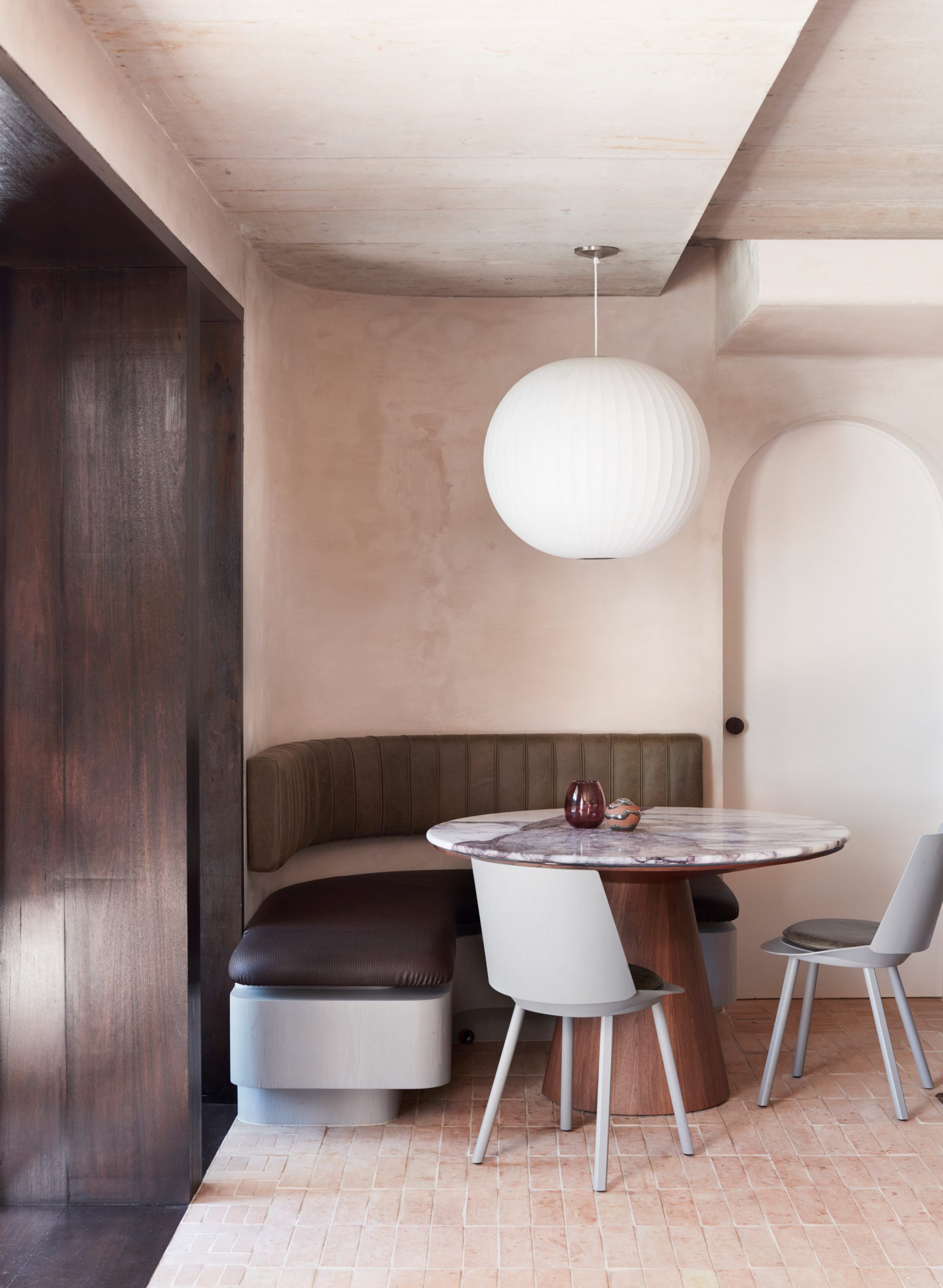
Budge Over Dover, Australia, by YSG
Budge Over Dover is a home in Sydney’s Dover Heights suburb, renovated by local studio YSG with terracotta brick, aged brass and aubergine-hued plaster.
The studio sought to fit seating into the kitchen’s unusual floor plan, which incorporates a curved wall, by adding a bespoke banquette to the corner of the room.
Upholstered with brown and wine-coloured cushioning, the seating creates a snug breakfast nook illuminated by an oversized white lantern.
Find out more about Budge Over Dover ›
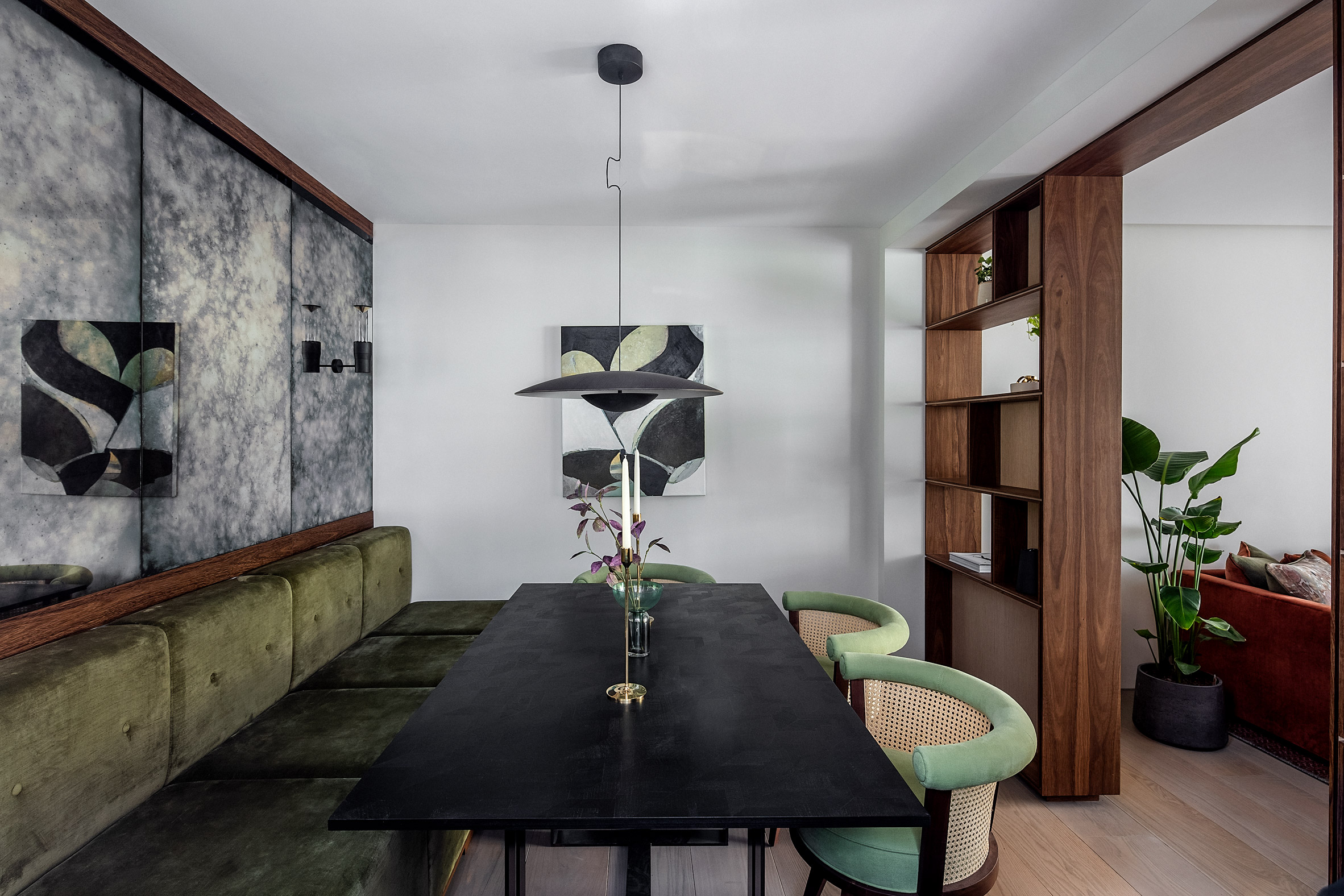
Local design and development firm Echlin remodelled this mews house in London’s Knightsbridge neighbourhood to include a basement floor with a walk-on skylight and a green wall stretching almost six metres in height.
The dining space is tucked behind floor-to-ceiling timber shelving and features a plush green banquette paired with rounded rattan-accented chairs and a contrasting coal-coloured table.
Find out more about this London house ›
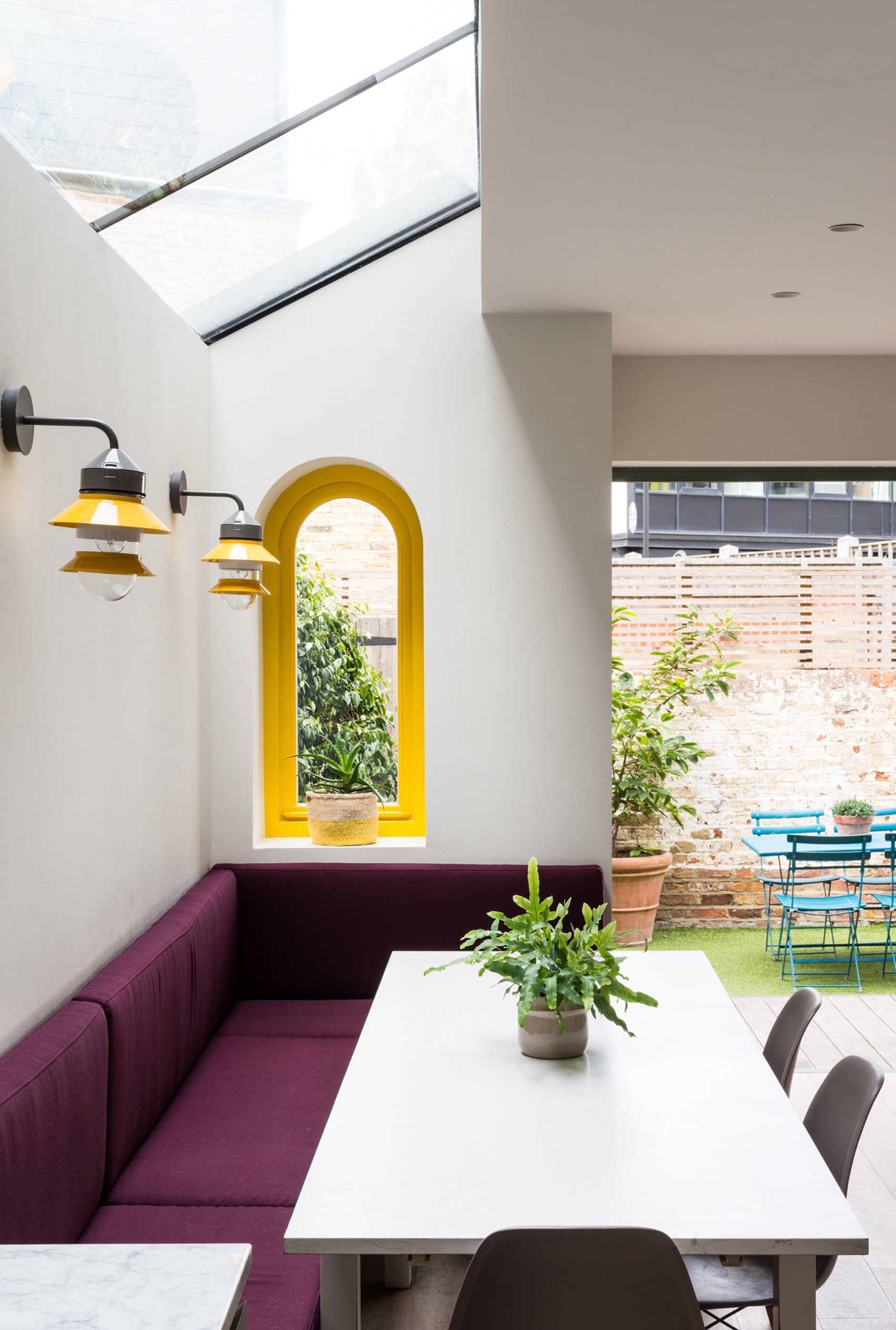
Valetta House, UK, by Office S&M
Also in London, Valetta House is an Ealing family home that was revamped by local Office S&M to include a loft extension covered in scale-like wooden shingles.
The house was transformed with architectural elements designed to appeal to the clients’ three young daughters, such as a multicoloured bannister and arched windows.
In the kitchen, a vibrant purple fabric-clad banquette adds a pop of colour to the white-hued room, which also includes plywood finger pulls on the cabinets to enhance the space’s varied texture.
Find out more about Valetta House ›
This is the latest in our lookbooks series, which provides visual inspiration from Dezeen’s archive. For more inspiration, see previous lookbooks featuring statement pivot doors, light-filled London basements and dining rooms with cantilevered chairs.
The post Eight residential kitchens enhanced by banquette seating appeared first on Dezeen.









































