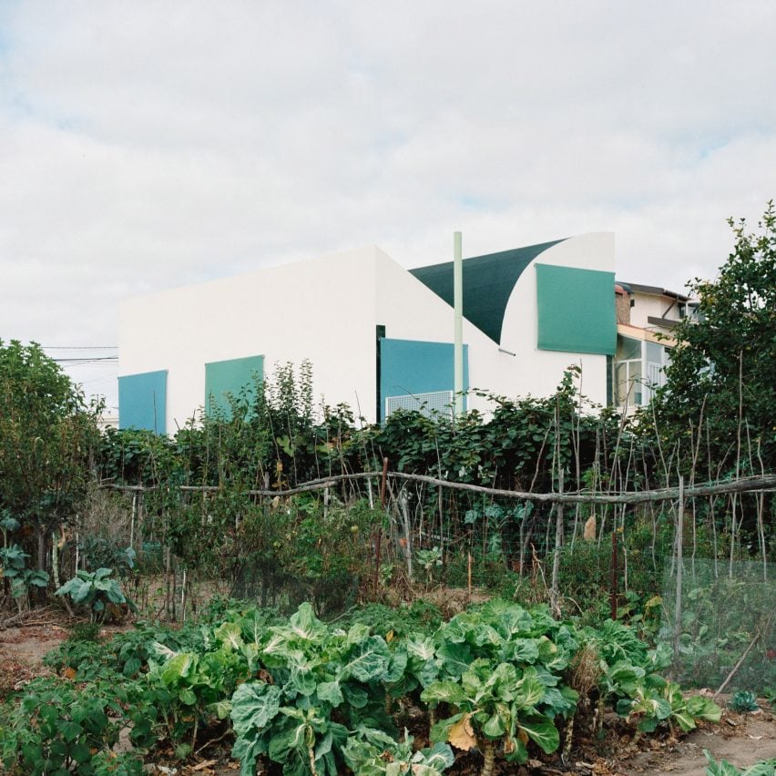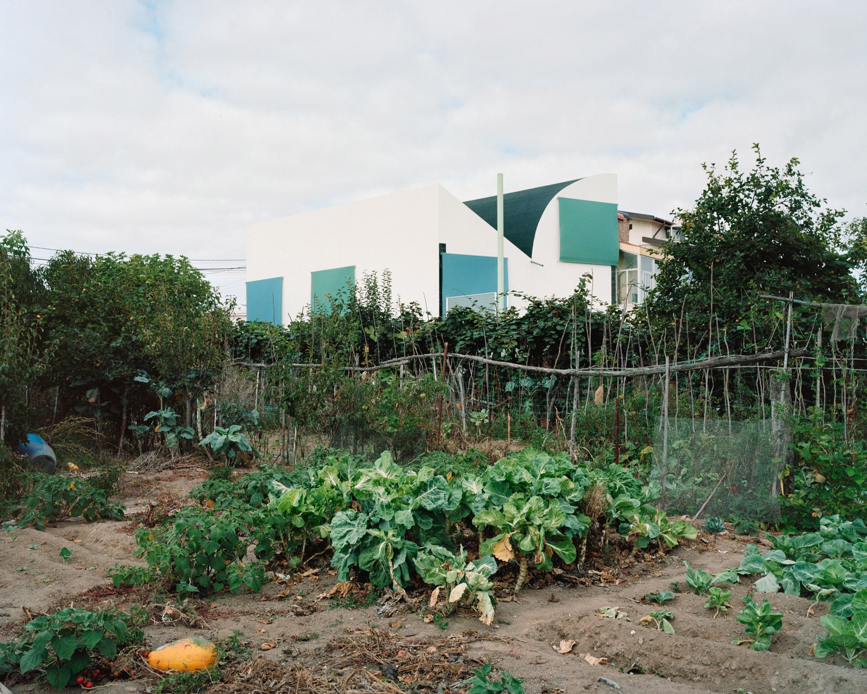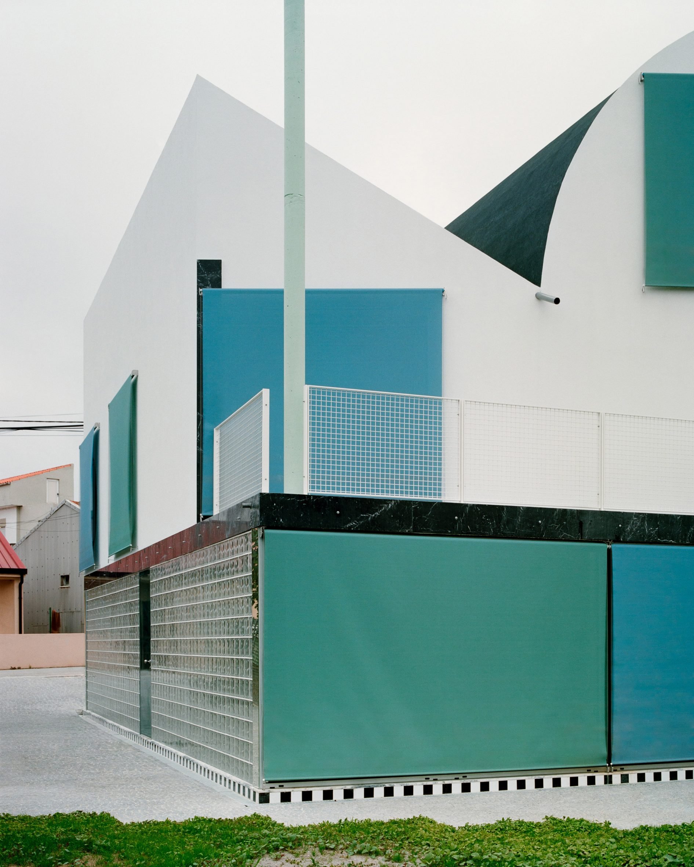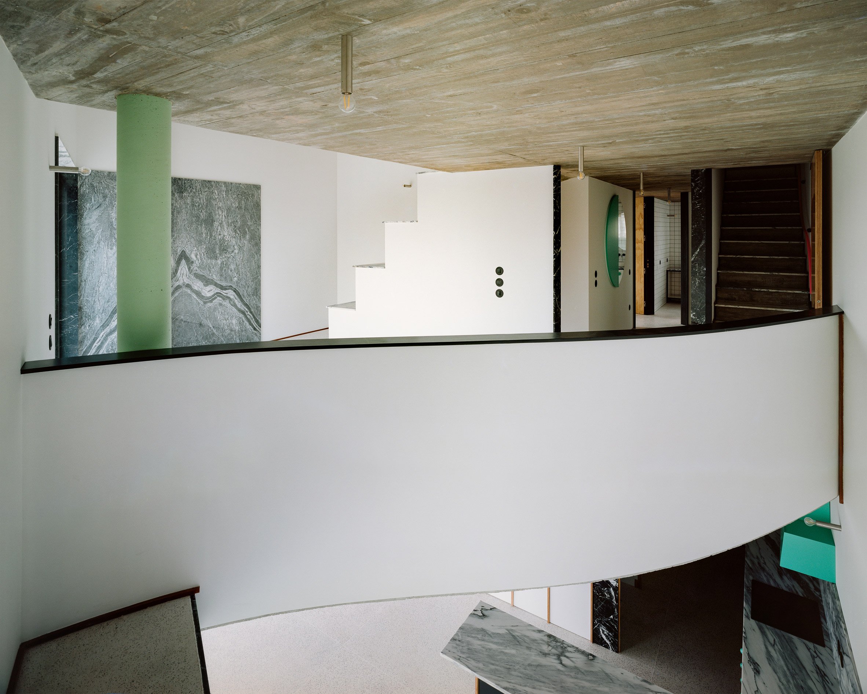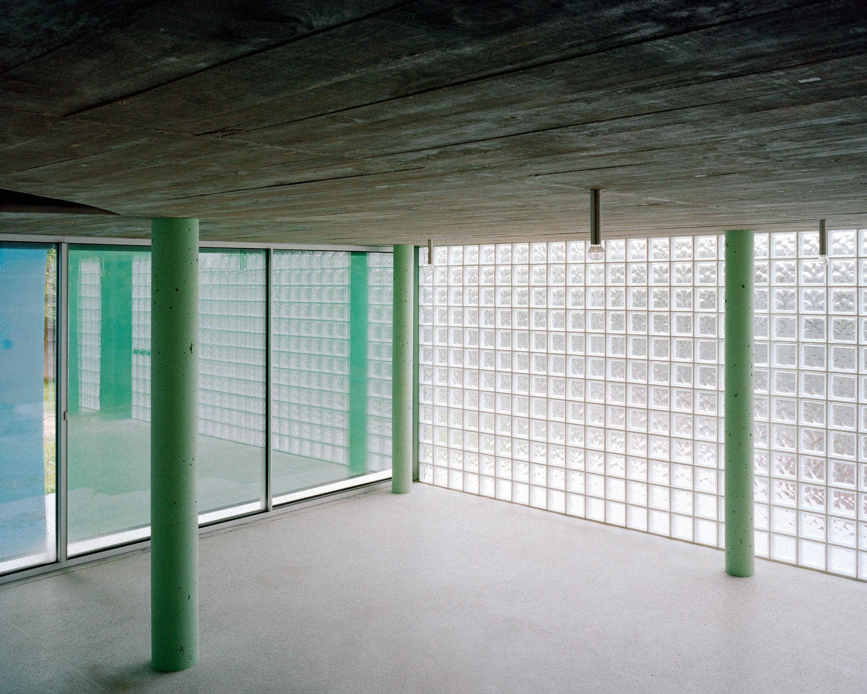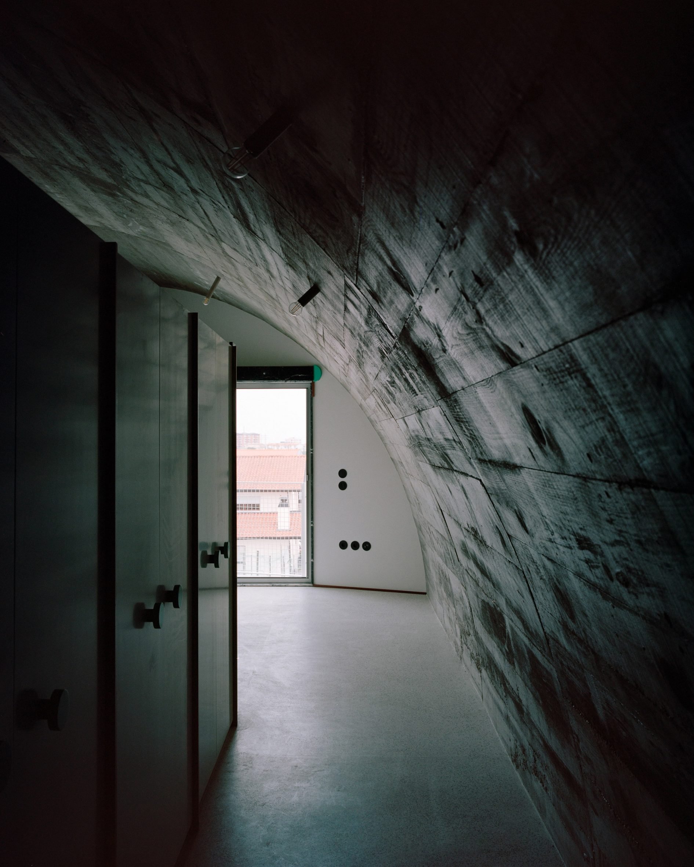Solum carves “labyrinthine” alleyway through coastal home in Italy
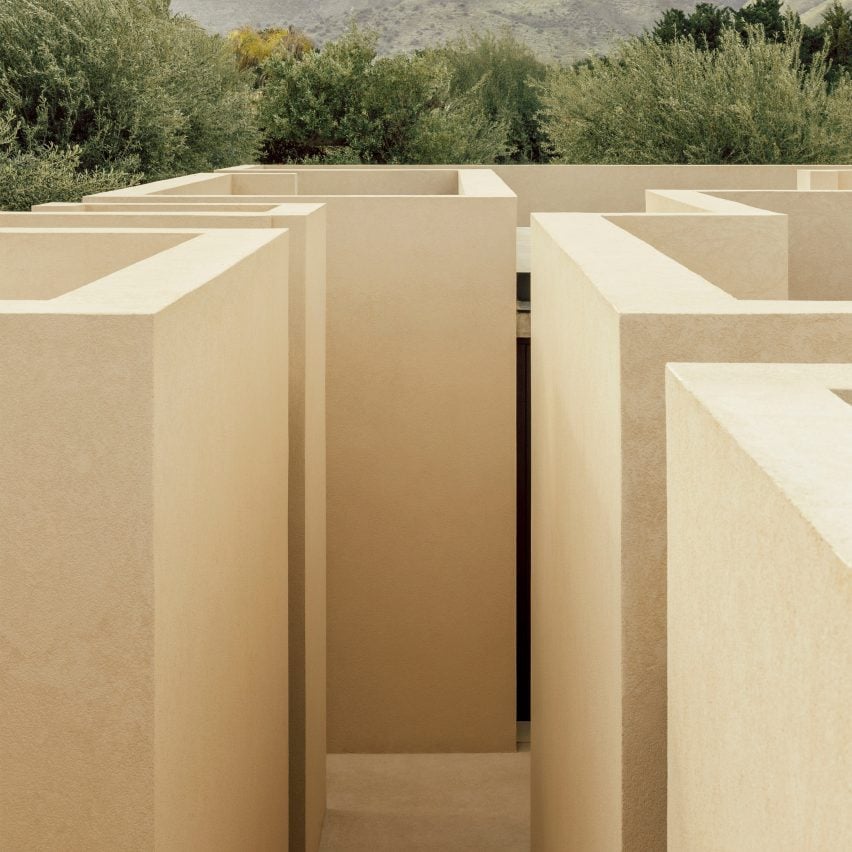
A narrow alleyway winds between the monolithic, blocky volumes and patios of this coastal home in Sicily, designed by Italian architecture practice Solum.
Named Patio House, the home is located on a long, narrow site in Avola that stretches out towards the sea and ends in a rocky cliff.
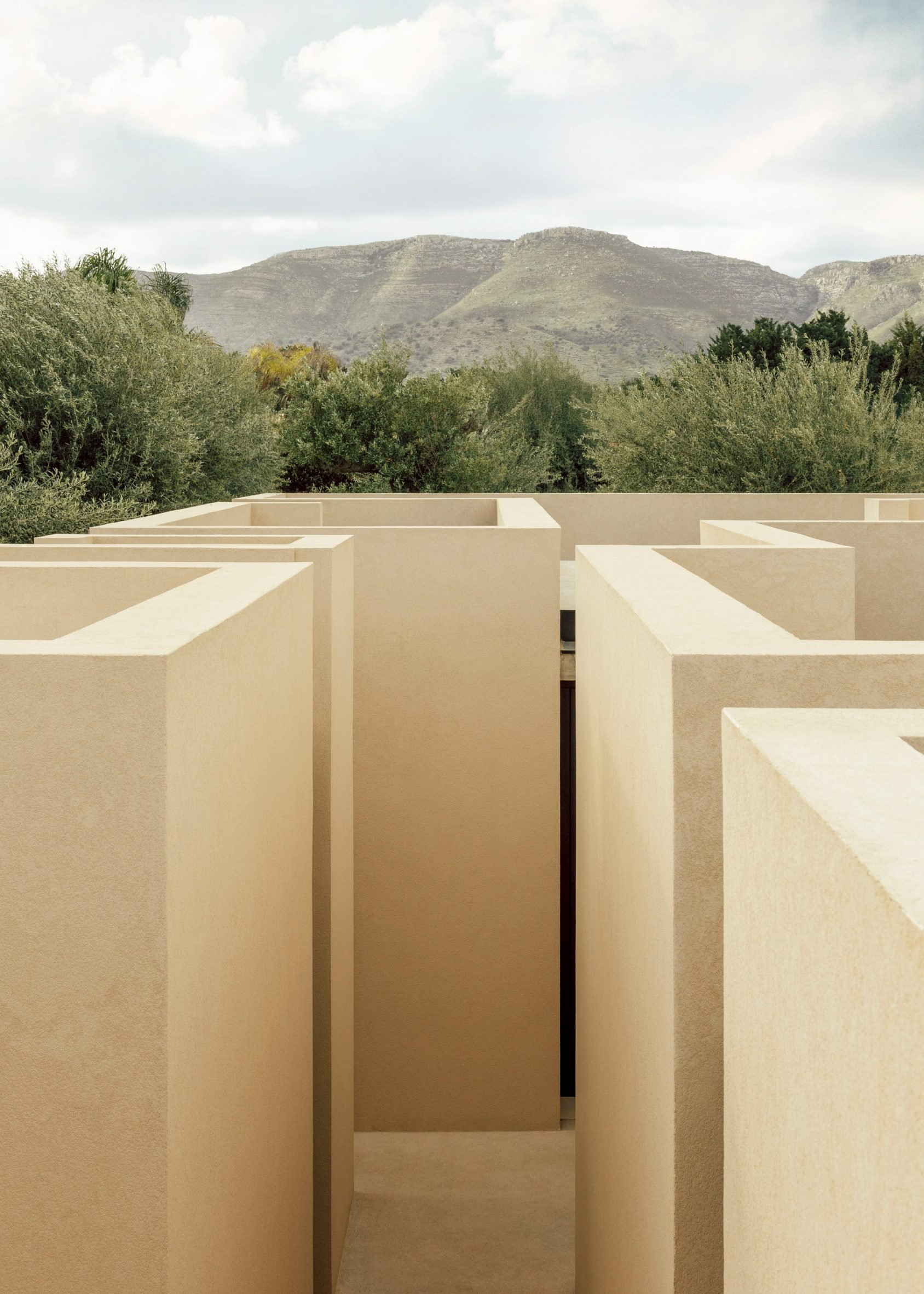
Looking to balance open views of the coast with the feel of an “introverted oasis”, Solum split the home’s spaces into individual, cubic volumes and private patios. These are united by a walkway carved out between high walls, which the studio described as “labyrinthine”.
“The project develops from the challenge of connecting the house’s entrance and circulation to the living area facing the sea,” said Solum co-founder Lorenzo Campagna.
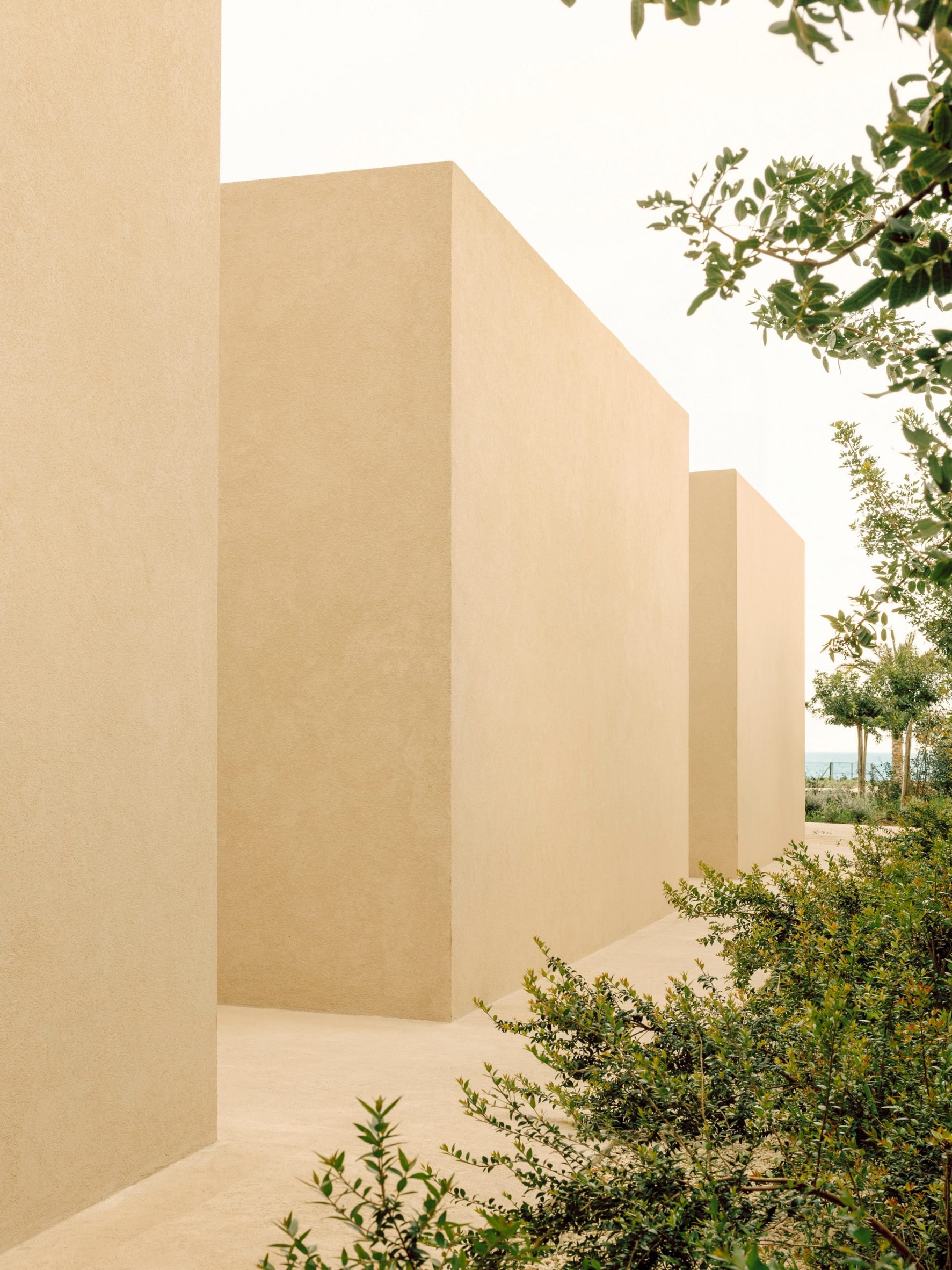
“The villa is thus conceived around this issue, creating a promenade that connects the entrance to the sea while distributing the more private spaces along the way,” he added.
“This alley winds through the house, generating transitional spaces and two small squares that provide access to the bedrooms. The walls are designed as a continuous gesture, producing a labyrinth-like effect visible from the rooftop terrace.”
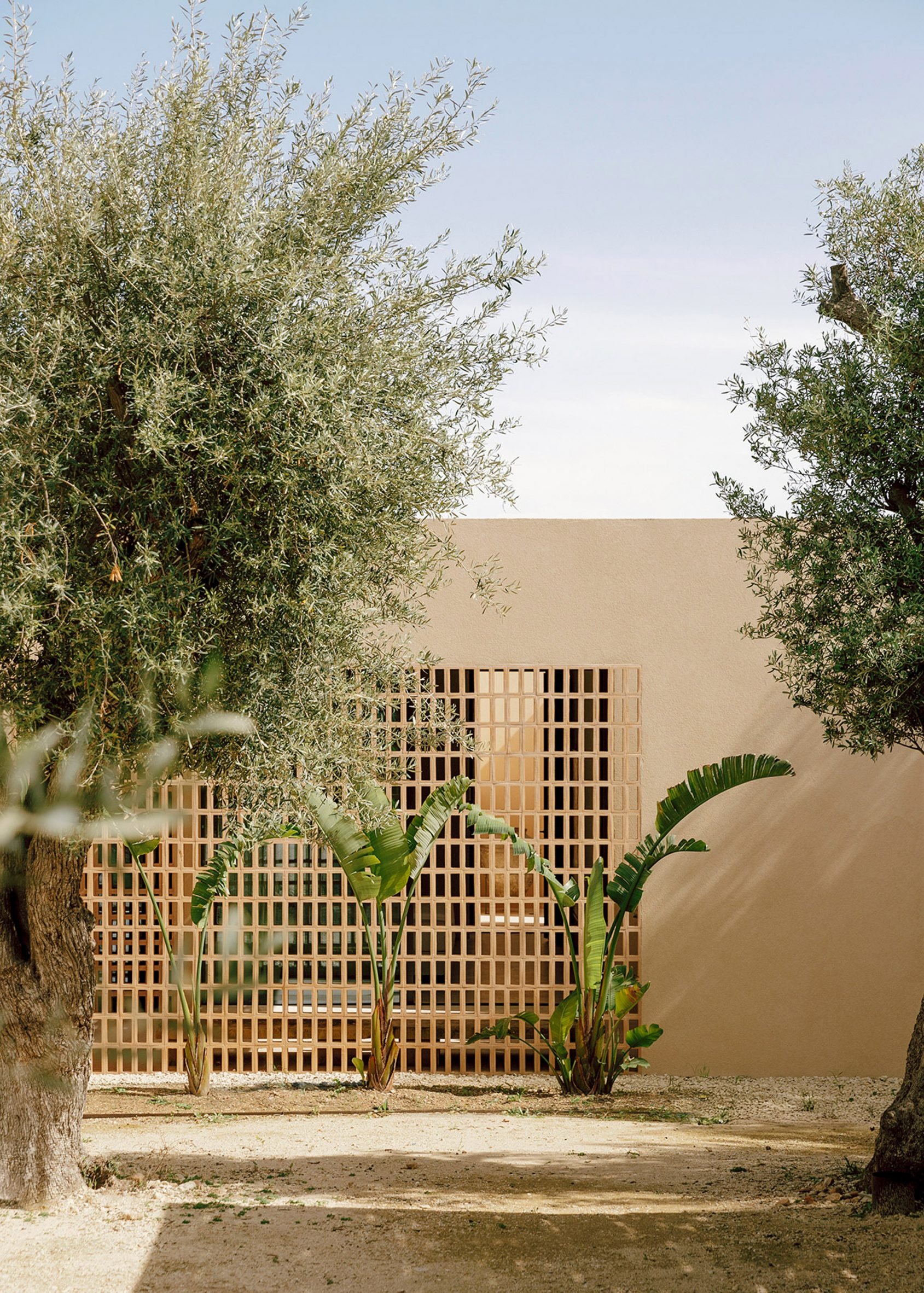
The route through the home begins in a landscaped parking area, from which a front bedroom is screened by a perforated brick wall and leafy plants.
Beyond this entrance space, the home’s open-air alleyway connects four additional bedrooms. Each of these is wrapped by rendered walls with minimal openings, save for glass doors that provide each with access to a dedicated, private patio.
The route culminates at the rear of the home where the living, dining and kitchen area opens out onto an external patio through full-height sliding glass doors. Here, a staircase leads up to a rooftop terrace.
The monolithic forms created by the home’s masonry walls, as well as their pale rendered finish, were chosen to reference the colours and forms of the surrounding soil and cliffs.
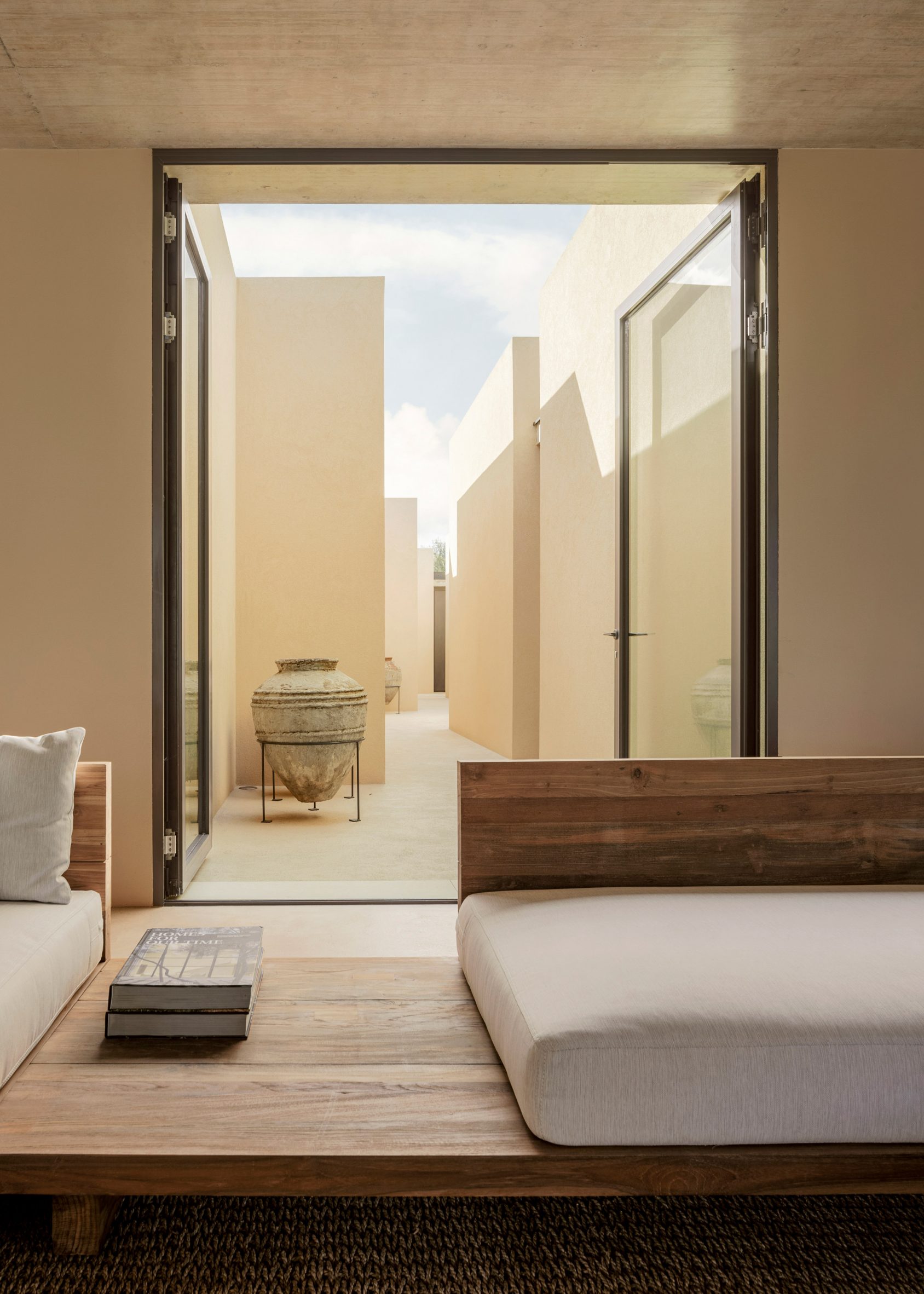
The same finishes were also used internally, paired with exposed concrete ceilings and a palette of natural materials and earthy tones for the bedroom furnishings.
“A key intention of the project is to minimise its impact on the surrounding landscape. It is built entirely in masonry, matching the colours of the soil and concealing the glazed openings from the outside,” Campagna said.
“Within this neutral palette – comprising walls, ceilings, and concrete floors – dark-stained okoumé wood or marine plywood inserts are used to define elements such as doors, wardrobes, and the kitchen,” he added.
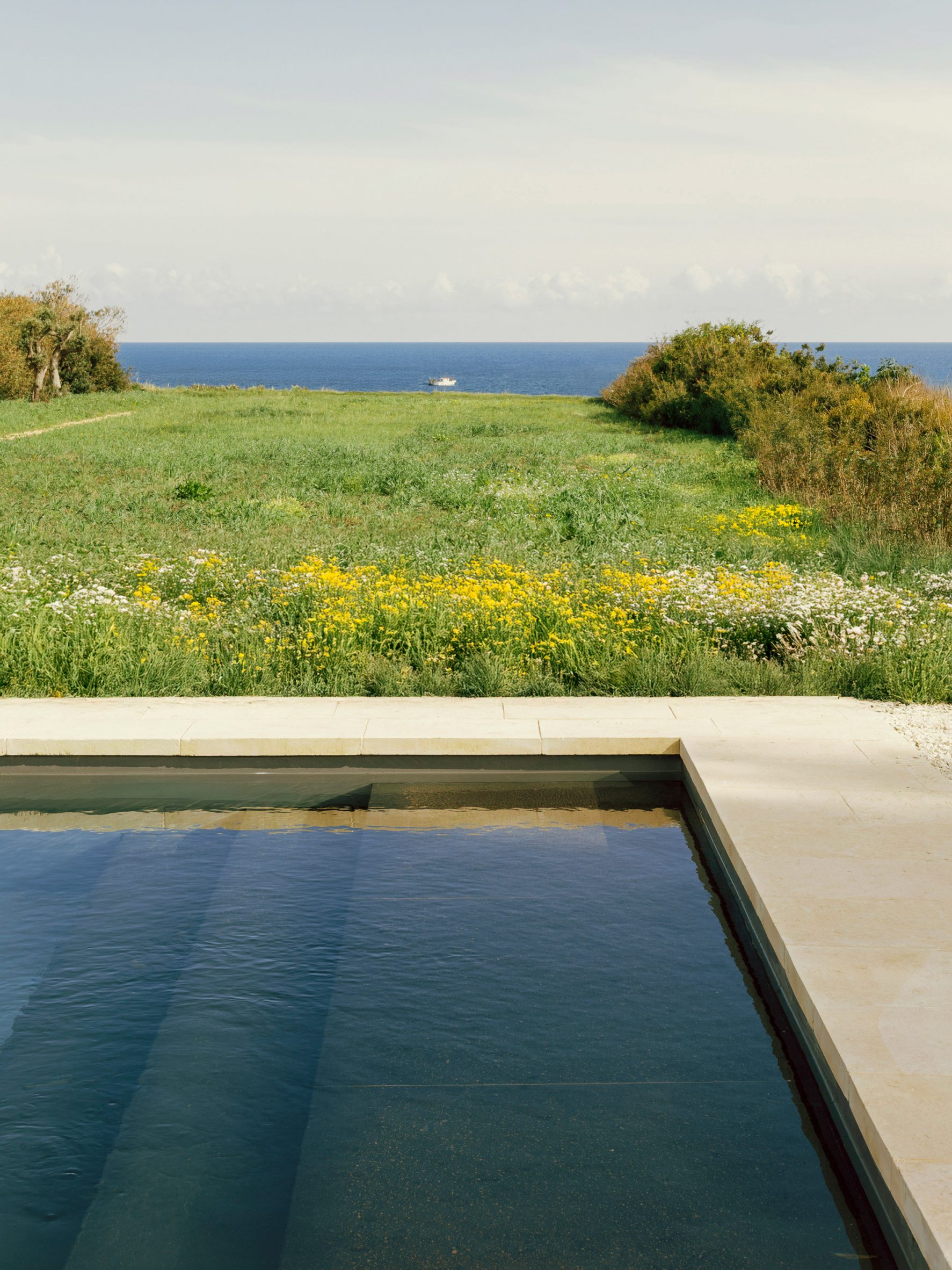
Outside, a dining area sheltered by a canopy leads to a swimming pool surrounded by a lava stone terrace, followed by a stretch of lawn that leads to the coastal cliffs.
Based in Milan, Solum was founded in 2019 by Campagna alongside Mattia Agates, Filippo Gismondi and Alessandro Loda.
Patios also played a central role in the recently completed Casa Tres Patis in Spain by Twobo Arquitectura, in which living spaces and external patios are connected by a covered concrete walkway.
Italy recently revealed plans to build the world’s longest suspension bridge, which would connect Sicily with the mainland.
The photography is by Nicolo Panzeri.
The post Solum carves "labyrinthine" alleyway through coastal home in Italy appeared first on Dezeen.


































